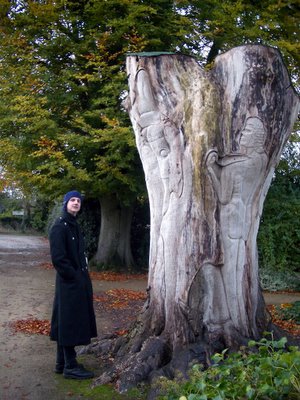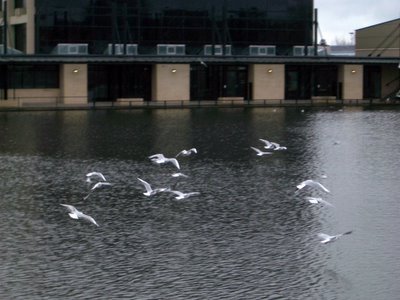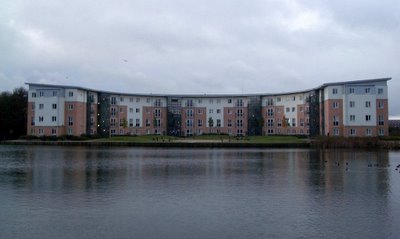Around the Univeristy of York
Around Campus
A few Sundays ago, Ben and I went for an invigorating walk around the artificial lake that is the central part of campus. This walk was an excellent opportunity to take photos of what the campus looks like – even if Ben did get a bit grumpy at times waiting for me to get a good shot while he stood there getting cold!
But first, here is a map of campus. Circled in red are places that I will talk about below:
29 –
25 – James College;
37 – new Biology building;
27 –
24 –
2 – Central Hall;
B – Bridge that I took a photo of Ben standing on
Q – The Quiet Place
1 – Heslington Hall.
And in blue (because I didn’t take photos of it):
12 – the Sports Centre, and next to it, the hockey pitch where I play my home games of hockey, and have training.
As you can see, Biology and the hockey pitch are ridiculously close to where I live, at Wentworth.
So for our walk we basically started at home and walked along the top edge of the lake, to Heslington Hall (1) and then around the bottom edge, crossing the lake at the bridge near (25).
 Looking across the lake at
Looking across the lake at
 Central Hall (2). I just don’t know what they were thinking when they built this building! Ben and I reckon they were inspired by UFOs from sixties sci-fi!
Central Hall (2). I just don’t know what they were thinking when they built this building! Ben and I reckon they were inspired by UFOs from sixties sci-fi!
Me in front of the token old building on campus – Heslington Hall (1). Most of the University grounds were once this manor’s grounds. A lot of the university administration is in this building – trust them to work in the cool bit!
 Heslington Hall, viewed from the
Heslington Hall, viewed from the
 Ben, as we head away from Heslington Hall, towards some odd-shaped hedges called the
Ben, as we head away from Heslington Hall, towards some odd-shaped hedges called the
 In the middle of the
In the middle of the
 Ben near a cool carving just after the
Ben near a cool carving just after the
Ben on a picturesque bridge across the lake. We didn’t cross the lake here, I made him go and stand on it cos I wanted a photo!
Looking across the lake towards Vanbrugh College (27). The odd pointy shapes on the roof are skylights. We think their shape is to stop snow building up on them… Another outcome of the 60-style architecture! I took the first three bird photos (see below) from the landing , in front of the buildings, where you can just make out gulls.
Finally, looking back from the front of our Wentworth block, towards the communal Wentworth building. Among other things, this building contains the mail room, Graduate Student Office and also the Kasbah (bar and cheap food, which is reasonable quality for the price). The Bridge is what I stood on to take the photo of our Wentworth Block.
 Looking towards the end of the lake, looking towards
Looking towards the end of the lake, looking towards
Campus bird life
One of the many advantages of having a lake is that it acts a haven for native birds. While a lot of students complain about the copious amounts of goose poo around the place, I think the pleasure of watching the birds far outweighs the inconvenience of occasionally walking around with a bit of poo on your shoe!
 A duck. The university is so well known for its ducks, there is a picture of them on our student cards!
A duck. The university is so well known for its ducks, there is a picture of them on our student cards!
 Gulls in flight. (After some encouragement to leave the landing from some energetically running students).
Gulls in flight. (After some encouragement to leave the landing from some energetically running students).
 Geese, quite at home on campus!
Geese, quite at home on campus!
 Not lawn mowing, lawn geese-ing! Geese just outside Wentworth reception trimming the grass. I see the geese doing this all the time. The grass around campus is short, but I have never seen a grounds-person using a lawnmower!
Not lawn mowing, lawn geese-ing! Geese just outside Wentworth reception trimming the grass. I see the geese doing this all the time. The grass around campus is short, but I have never seen a grounds-person using a lawnmower!
 Bird mob! I was taking a photo of the birds feeding, and they all started rushing towards us. Previous to this walk around the lake, Ben and I hadn’t observed the birds taking any notice of us… soon as we were out with a camera they couldn’t get enough of us! It is either the light from the camera, or they know tourists are more likely to feed them!
Bird mob! I was taking a photo of the birds feeding, and they all started rushing towards us. Previous to this walk around the lake, Ben and I hadn’t observed the birds taking any notice of us… soon as we were out with a camera they couldn’t get enough of us! It is either the light from the camera, or they know tourists are more likely to feed them!
The Biology department and my lab
After our walk, I went and took some photos of my lab. The information here is mainly provided with my friends from The John Curtin School of Medical Research in mind, because I thought they would be interested, and because they are about to move from old closed-plan labs and offices to open-plan labs and offices, and the Biology department is open-plan.
 This is the new Biology building (37). My lab and office space is on the first level, and my office desk is on this side of the building, facing the same stray that our flat faces, though the Biology carpark is in between us and the stray. The front doors are next to the blue sign, bottom right of the building.
This is the new Biology building (37). My lab and office space is on the first level, and my office desk is on this side of the building, facing the same stray that our flat faces, though the Biology carpark is in between us and the stray. The front doors are next to the blue sign, bottom right of the building.
The Biology Atrium. I am standing just inside the front doors. It’s a nice, awe inspiring space. The chairs and tables on the left are used for morning tea, but there is also a tea room in the old biology building. You reach the old part through the doors at the back of the atrium.
On the right (behind the white wall) is the Technology Facility. This is like a big version of the Biomolecular Rescource Facility at John Curtin. Some of the equipment they have includes: confocal, fluorescence and electron microscopes, flow cytometer, circular dichromator, fluorometer, surface plasmon resonance, isothermal titration calorimeter, MALDI and electrospray mass spectrometers, microarray analyzers, fermenters, three AKTAs and a bioinformatics computer suite. They do full services for all techniques, and can also train you up on most of them.
I don’t mean to go on about it, but the TF is one of the main reasons why my supervisor, Jen, was really excited about leaving
The stairs on the left of the photo lead up to the research labs. To reach my lab you go up one flight and turn left, towards the front of the picture, then turn right.
 And coming through the doors, this is what you see. Welcome to L1 – deserted on a Sunday afternoon! To the left are the open-plan offices and to the right are the labs. I like the fact that the design encourages you to use this corridor as a thoroughfare, rather than behind people working at their desks. (see map, below).
And coming through the doors, this is what you see. Welcome to L1 – deserted on a Sunday afternoon! To the left are the open-plan offices and to the right are the labs. I like the fact that the design encourages you to use this corridor as a thoroughfare, rather than behind people working at their desks. (see map, below).
 A map of L1, our office and lab space. The previous photo was taken roughly from the place labeled ‘You are here’. I have shown in blue where my bench and office spaces are, as well as Jen’s office. I have also indicated in purple the communal lab rooms (centre) and communal bench running the length of the lab (right).
A map of L1, our office and lab space. The previous photo was taken roughly from the place labeled ‘You are here’. I have shown in blue where my bench and office spaces are, as well as Jen’s office. I have also indicated in purple the communal lab rooms (centre) and communal bench running the length of the lab (right).
 Looking into office area where my desk is. My chair is front, left. Nicky, the other member of my lab (she’s a post-doc), sits next to me. Out the window you can just make the greenery of the Stray.
Looking into office area where my desk is. My chair is front, left. Nicky, the other member of my lab (she’s a post-doc), sits next to me. Out the window you can just make the greenery of the Stray.
 My desk. Jen bought me a stand for the laptop I use, besides improving my posture a lot, it has a USB-hub with extra ports on it. The fluffy dog is all the way from Oz, courtesy of my close and truly awesome friend Alison (whose currently doing a PhD at Bambi, ANU).
My desk. Jen bought me a stand for the laptop I use, besides improving my posture a lot, it has a USB-hub with extra ports on it. The fluffy dog is all the way from Oz, courtesy of my close and truly awesome friend Alison (whose currently doing a PhD at Bambi, ANU).
 Looking down in to the lab. The communal rooms are on the right, individual group’s benches on the left.
Looking down in to the lab. The communal rooms are on the right, individual group’s benches on the left.
 This is the communal ‘chemicals’ room. Every supervisor contributes a certain amount to a communal fund that pays for common chemicals, gloves, disposables, glass ware and plastic ware. I think this arrangement makes a lot of sense, both in terms of budget and space.
This is the communal ‘chemicals’ room. Every supervisor contributes a certain amount to a communal fund that pays for common chemicals, gloves, disposables, glass ware and plastic ware. I think this arrangement makes a lot of sense, both in terms of budget and space.
 The other side of the lab. The communal bench is on the left. Under the bench is stored all communal glass and plastic ware, and on the bench are some communal and lab-specific equipment, such as UV-Vis spectrometers and bench-centrifuges.
The other side of the lab. The communal bench is on the left. Under the bench is stored all communal glass and plastic ware, and on the bench are some communal and lab-specific equipment, such as UV-Vis spectrometers and bench-centrifuges.
 My bench is on the right, and Nicky’s is on the left. The bench behind us (it's out of shot, on the right) is also ours, but we currently leave it free. It also has the lab’s supply of Milli-Q water. It’s convenient having that directly behind us!
My bench is on the right, and Nicky’s is on the left. The bench behind us (it's out of shot, on the right) is also ours, but we currently leave it free. It also has the lab’s supply of Milli-Q water. It’s convenient having that directly behind us!
Well, that brings me to the end of a tour of my lab.
As far as open-plan versus closed-plan office and lab space is concerned: I think it works quite well, particularly as far as the lab area is concerned. The noise in the office is a bit of a problem, supervisors tend to come out and have casual conversations with their students at their desk, making it harder to concentrate. I think making it clear that talking quietly is very important in the open office, and would help this problem. I do think the open space plan leads to more interaction between people from different lab groups. Being in such a small lab (Jen, Nicky and me), I have really appreciated this interaction.
I hope you have enjoyed this photographic tour… more after Christmas day, which Ben and I are spending with a fellow PhD student Mel at her farm house!
- Nic








0 Comments:
Post a Comment
<< Home